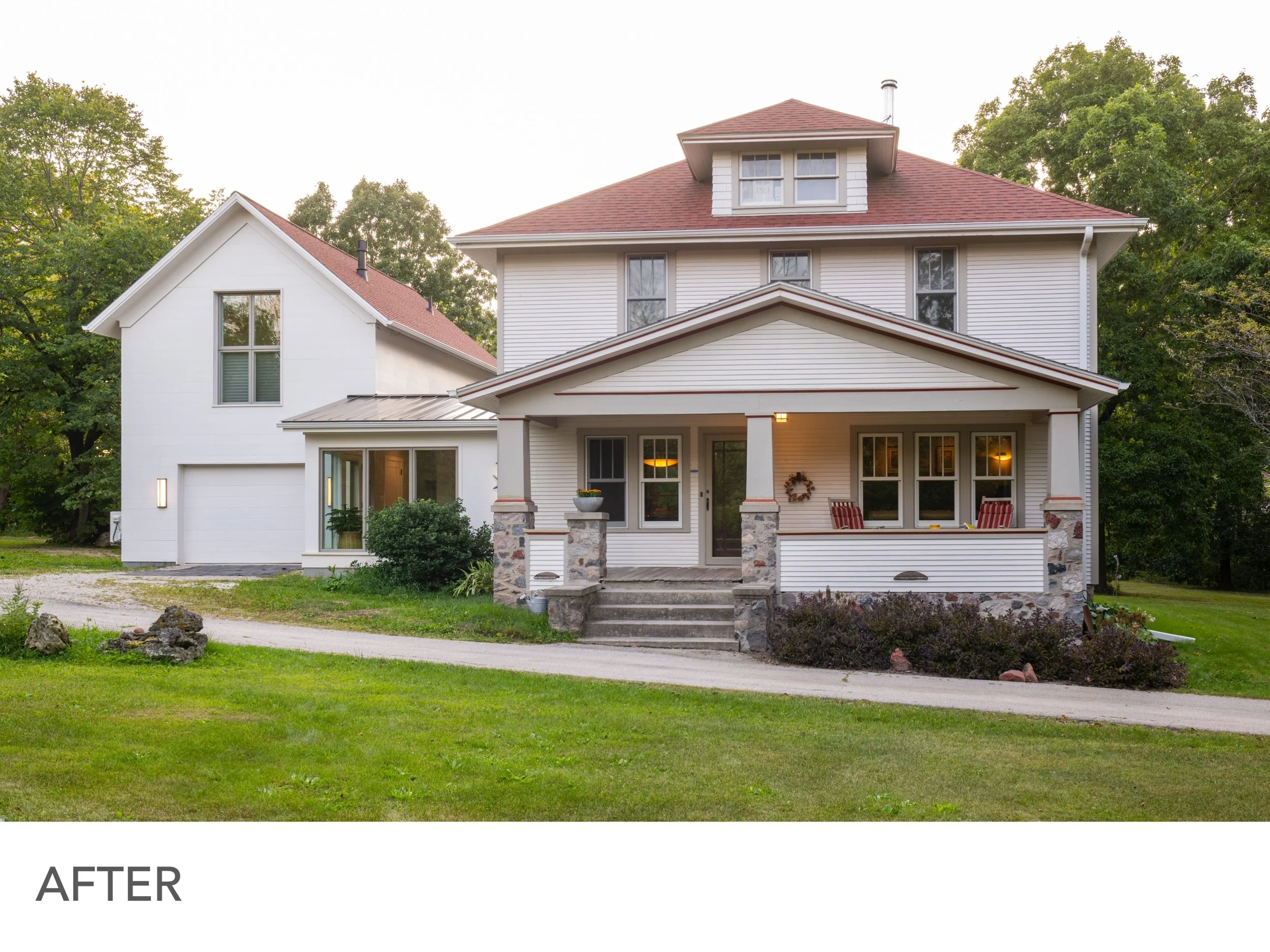Farmhouse Cool
A couple in rural Wisconsin wanted to augment their revenue stream as they aged in place by adding an Airbnb onto their 1920’s farmhouse. The home is set on 11 acres near golf, fishing, cross-country skiing, and honey and maple syrup farms. But they also wanted flexibility in how the space could be used by future buyers of the property to strengthen the price point when their heirs went to sell.
I removed a kitchen bump-out and a nondescript family-room/garage addition that read like an afterthought and replaced them with a 1,600-square foot structure that has a front-facing gable. Its outlines suggest homey farmhouse but with a contemporary spin. Oversized windows and spare exterior detailing bring the structure into the twenty-first century. This twist on farmhouse vernacular does double duty by neither competing with the details of the original four-square, hip-roof home nor making the two facades appear like an incongruous mash-up. Setting the addition back a bit also softens the pairing, as does a red roof on each structure.
The two-story addition with garage has an entry/seating area on the first floor, dining space, and a full bath. The upstairs has a great room/sleeping area with kitchenette and a second full bath. Oversized fenestration on both floors brings the outdoors up close, while a contemporary gas stove keeps things cozy as the weather chills.
This addition can be entered from a separate entrance or via a hallway shared with the main house. Thus, it can be used not only as an Airbnb but also an in-law suite, a longer-term rental, or simply extra room for a large family or perhaps a couple that often entertains out-of-town guests.








