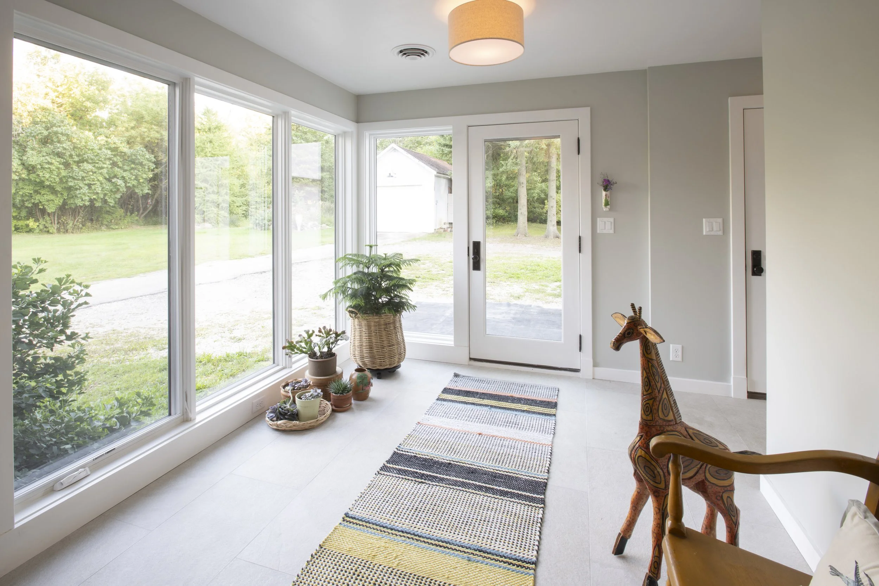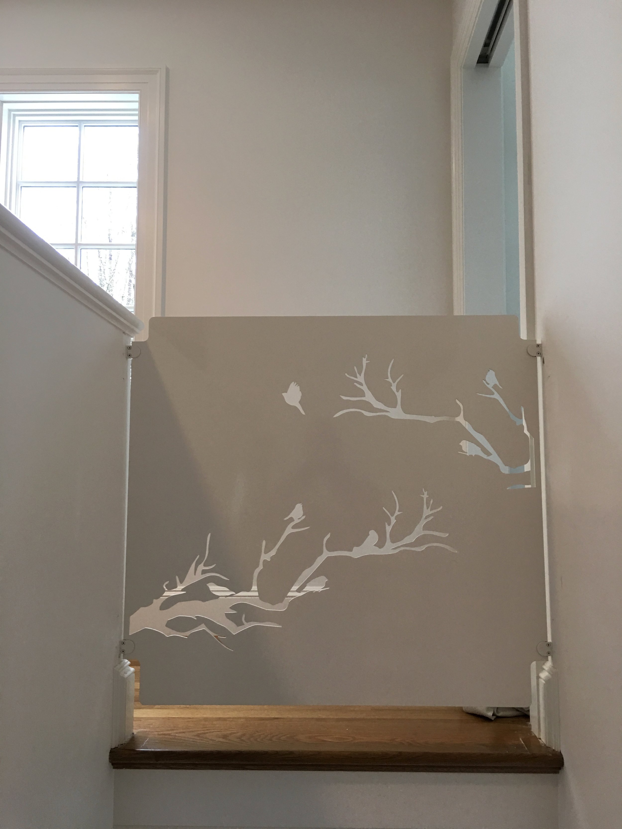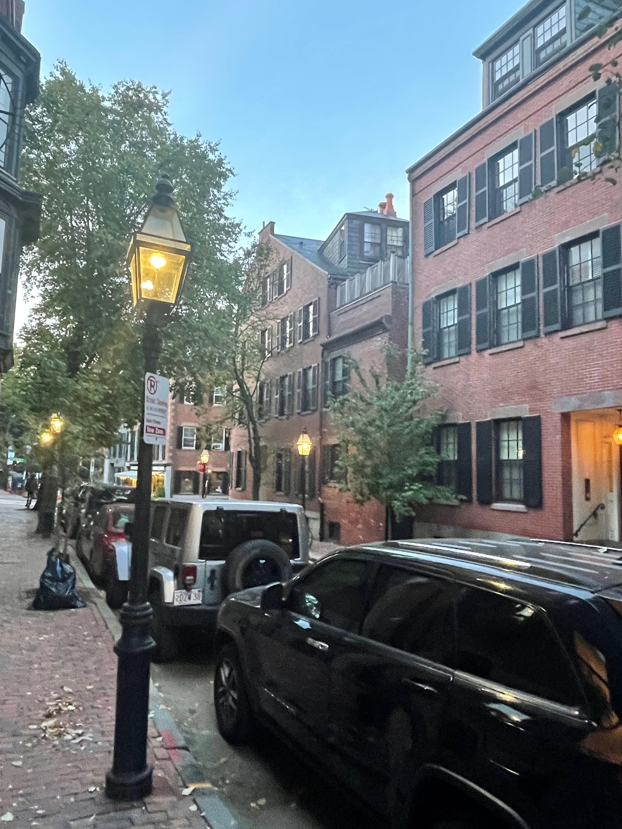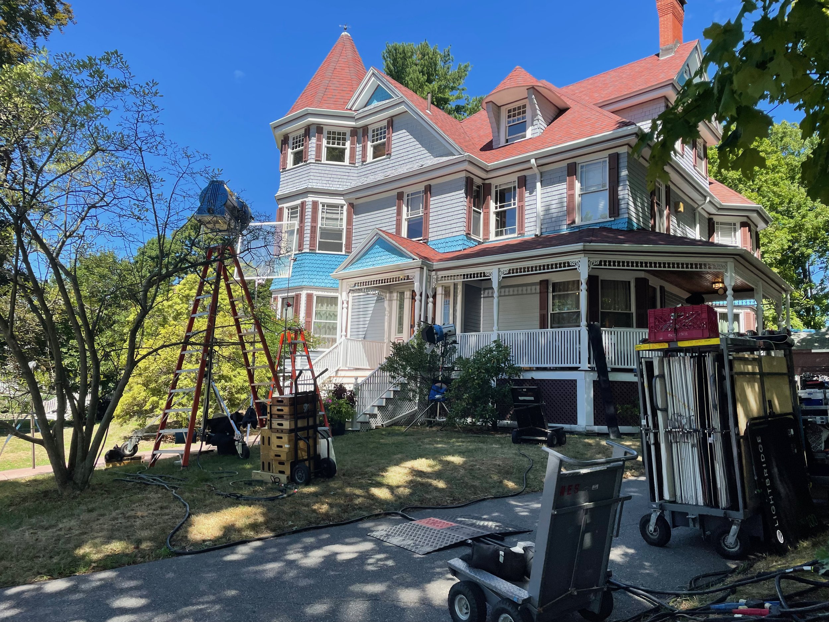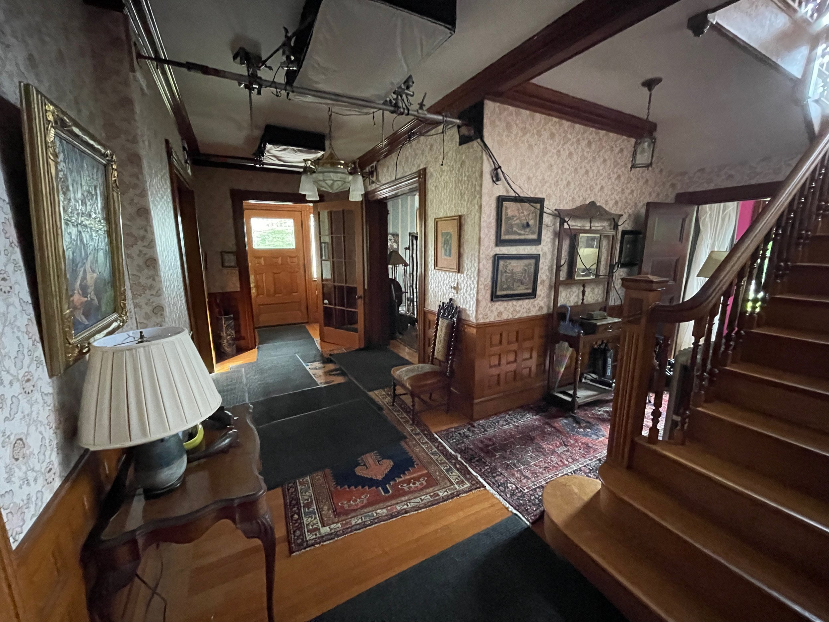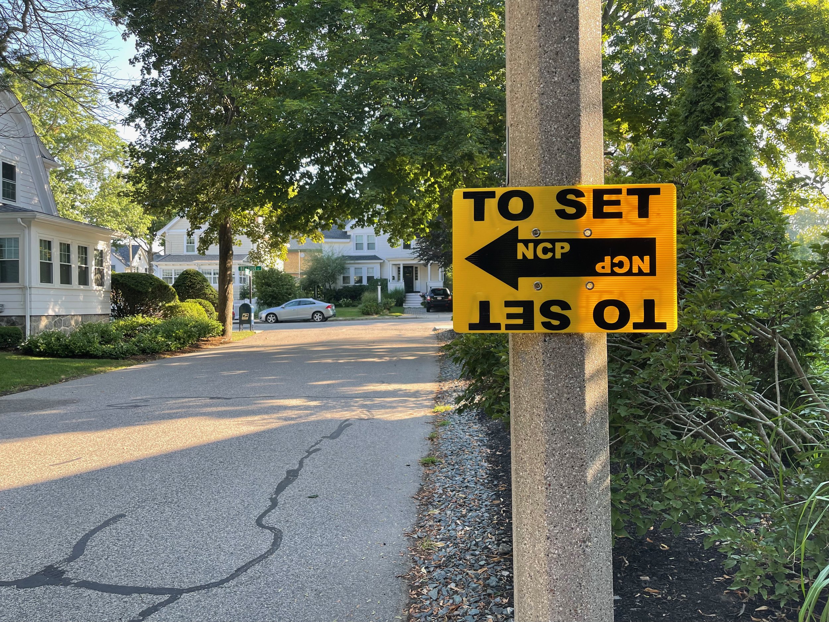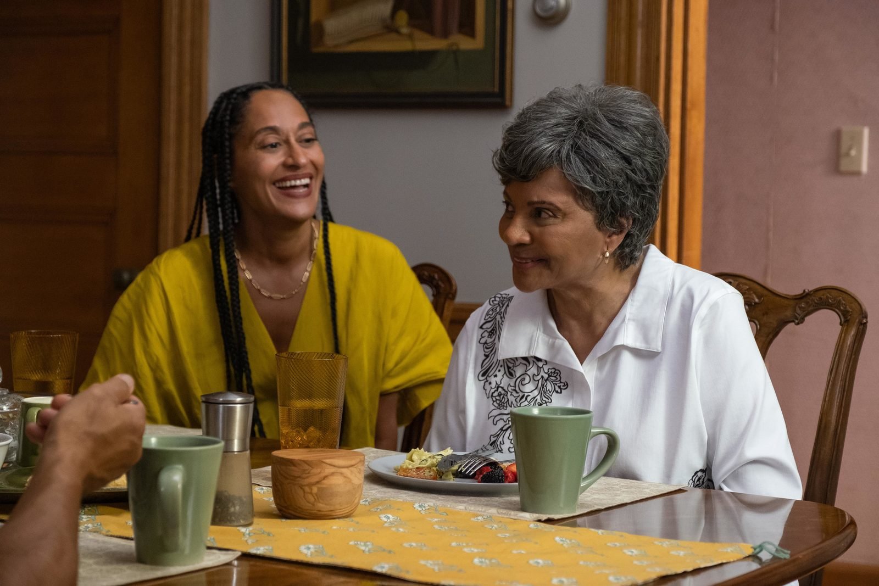What does it feel like as enter your home from the back or side door?
“For trick-or-treaters.” That’s how someone answered me when I asked them how often they use their front door. I wasn’t surprised. Front doors are like formal dining rooms—they die hard, even though they no longer have much to do with people’s actual lifestyles.
Yet the back and side entrances that people use as the default gateway to their home often are not doing the trick. Clients will say to me, “It sucks to come into my house. We have no place to put our shoes, our groceries, the dog’s leash, a wet raincoat. It’s all just a pile of crap at the side of the door.”
If you’re loaded up with grocery bags and can’t see in front of you, one stray backpack on the floor inside the kitchen door is all it would take to trip you up—literally.
It shouldn’t be that way, with homeowners having to adjust themselves to an awkward configuration that they use every day—maybe multiple times a day. Even from the driveway, your home should have a sense of arrival, a welcoming threshold. There should be ample space for you to dump your keys and groceries without first having to wedge yourself between your stove and sink through a back or side door that opens right into the kitchen. And the entry shouldn’t be so tight that you’re backing your friends into your powder room when you come over to greet them.
New builds often come ready-made with commodious off-the-street entryways, containing large mudrooms where people aren’t tripping over boots and back packs. It makes sense. These days we enter our homes after getting out of the car, and often directly from the garage, not from a horse and carriage at the front. So a newer home should provide a sense of arrival from the door people actually use.
From older homes, that welcoming element at the back or side is too frequently missing. Which is why I spend a fair amount of time designing additions and other changes to period homes that allow people to enter not only comfortably but also with their aesthetic sensibility addressed. That is, the driveway entry of a home should not feel like a tacked on afterthought but, rather, like a light-filled reflection of who the clients are in a space that is fully integrated into their residence. It doesn’t have to be formal. But it should feel pleasant—and usable.
For the home whose cramped kitchen entryway is pictured above—a 1930s Gambrel in Arlington, Massachusetts—I was allotted enough space to design a new back entryway that from the outside looks like a pleasing period pavilion, replete with skylight.
Even the exterior of this mudroom has style!
Now, instead of spilling right into the kitchen, the family is able to enter graciously, comfortably.
The space isn’t just pretty, with brick herringbone floors that presage the herringbone floors in the home’s main rooms. It’s functional.
A lot of purpose in a relatively small space.
As you can see, there’s storage space, a bench for getting shoes on and off, and further in, a laundry closet, and (not seen in this photo) even a three-quarter bath.
No longer does the busy family who lives there have to cope with an entrance-less side door that puts people right into a cramped kitchen.
A new entryway comes with another bonus as well. It allows the residents to decide how far into their home someone is going to get. No longer is anyone knocking at the door automatically going to be in the kitchen with the residents as they’re preparing dinner or sitting down to breakfast. A new layout can allow homeowners to shape the level of interaction they have with a visitor, whether that visitor is a delivery person or anyone else. That is, they can choose to keep their private spaces private.
Of course, not everybody has the space to add a 200-foot entry pavilion to the back of their home. But there are other ways to make getting into and out of a home from the back or side more pleasant. For instance, in a West Roxbury house, I took what was originally a screened-in porch that eventually became an office and turned it into an entry off the kitchen. The owners found other space in the house to use as an office, and for the new mudroom, I designed storage for both outdoor gear and dog gear and even a vertical radiator inside the closet to dry wet coats. Radiant heat under the floor completes the picture, and the owners love that they can wash snow and mud off their pet right there rather than in the kitchen, where there used to be piles of doggie towels clogging up the footprint.
A vertically installed Runtal radiator serves to warm the space and dry wet clothing after a rainy walk with the dog.
Bottom line: Where there’s a will, there’s a better back or side entrance, a better arrival. Even when the landing zone is quite compact with not much footprint, I can design a lot of functionality into it.
With 100 to 150 square feet, either added or reconfigured, there’s always a solution. Getting into and our of your home doesn’t have to be something you “deal” with every single day, many times a day.

