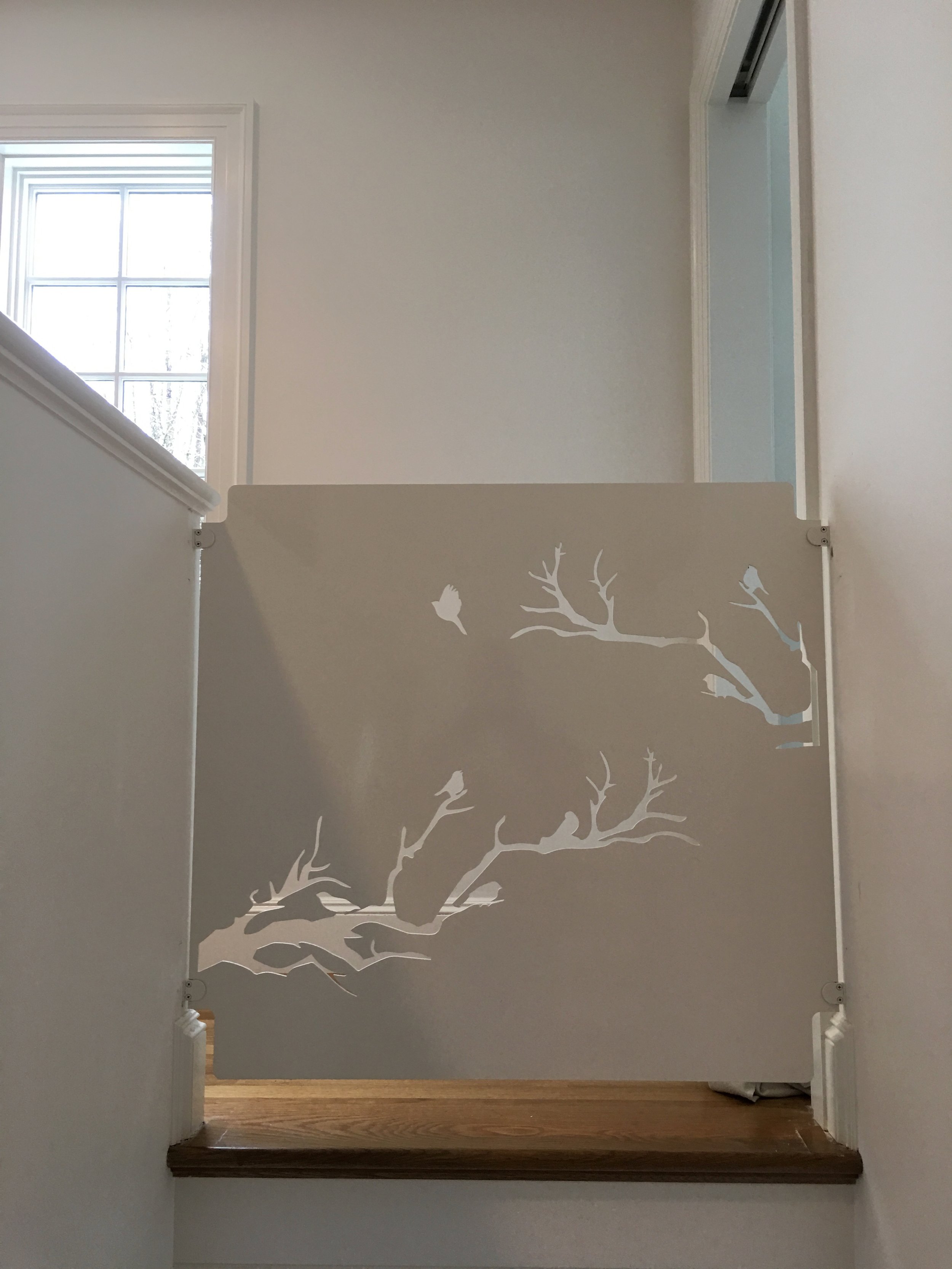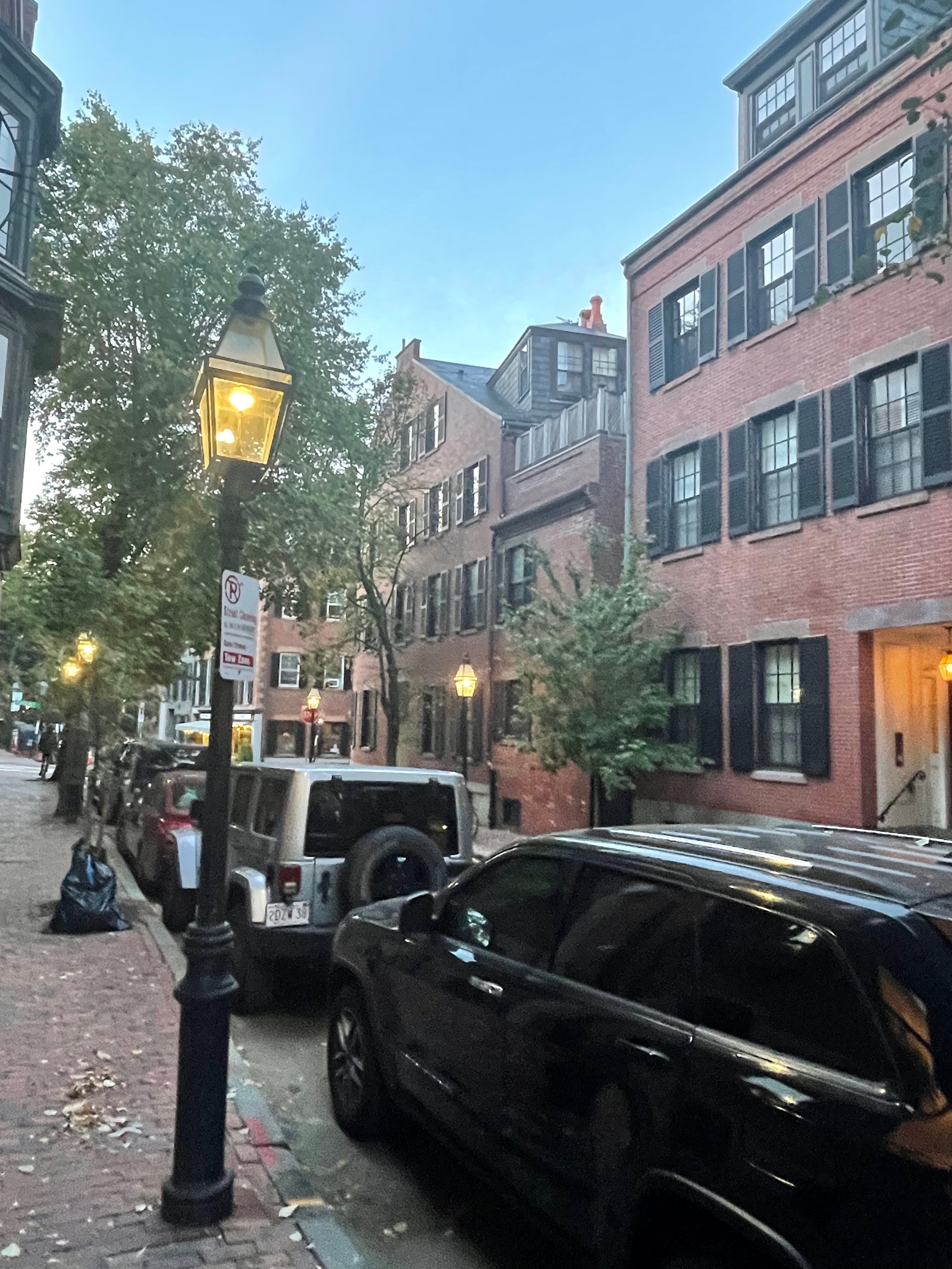When I was a kid my dad ran a sheet metal shop that had been started by my grandfather, who grew up on a North Dakota farm helping his own father raise cattle. My brothers and I would go into the sheet metal scrap bin and bend and corrugate the leftovers. We were always making. Come winter time we curved the metal into crude luges and raced down snow banks. Our dad, meanwhile, was shaping the metal for more utilitarian reasons, producing chimney flashing and ventilation hoods for barns — until one day he crafted a bronze sunburst that stretched decoratively across our raised living room hearth. Thus began something of a foray into true metal crafting.
It always stuck with me, as impressions made on you when you’re young do. That’s why, decades later as an architect, I was particularly glad to meet Rene Paradis, principle of Paradis Metalworks. A true metal artist, he not only crafts beautiful bespoke detailing that I spec for him — an unusual staircase railing, an integral part of a column in front of a house, a design of birds on branches etched into a metal doorway. He also intuits ahead of time how the pieces he makes will feel — and sound — and how they will reflect light. A handrail may be solid bronze — you’ll know the heft of it haptically as it protects you on the stairs. The way the sunlight glints off a metal cabana frame adds mood and meaning, as does the sound of raindrops on the metal when everyone runs into the cabana for cover during a summer rainstorm.
That is, Rene makes his art for people to experience rather than just to see. He knows when he applies a dark finish to a banister that over time, the first rail at both the top and the bottom of the stairs will patina out as people touch it for steadiness — the evidence of a family. He knows when he shapes something for a landscape architect how it will weather, depending on the effect of sun and precipitation over the seasons.
Plasma-cut art panel after being installed in this Wellesley home. The art panel is a collaboration between DGS/a Architecture + Design, Paradis Metal Work, and the client’s daughter.
Fortunately, Rene likes working with me as much as I enjoy working with him and seeing visions come to life. “I’ve been doing projects with Daniel for the last 10 years or more,” Rene says. “He’ll give us a set of architectural drawings, then we turn them into drawings for fabrication that he redlines or approves, and as soon as he gives us the blessing, we fabricate, finish, and install the project on site.
“It’s a true collaboration,” Rene says. “Daniel takes the time to look at our drawings and figure things out. He’s ready to listen. His projects are really cool. We did a staircase with him where balustrade terminated into the bottom ‘shoe’ of the woodwork with a distinctive ring around each spoke — a great detail.”
Rene’s attention to detail can be seen in the way the balustrade and wood staircase meet each other.
That light is shed right back on Rene. He’s always listening, too.
Rene didn’t happen to go to art school. He trained as a welder at a voc. tech high school, but metal artistry was in his blood. He really followed his passion. In fact, I’d call him “metal as hell,” a term Taylor Swift has used for Travis Kielce.
My dad, too, by the way — metal as hell.











